Appian Way - Apartment Living in North Richland Hills, TX
About
Office Hours
Monday through Friday 8:30 AM to 5:30 PM.
Come home to beautiful Appian Way apartment homes, where function and style can be yours. Situated in North Richland Hills, Texas, our community combines the conveniences of big city living with the warmth and charm of small-town life. Local eateries and fabulous shopping destinations are sprinkled throughout our welcoming neighborhood. With access to major freeways, the adventures that abound in Texas are at your fingertips.
The diversity of our floor plans is apparent at Appian Way. We proudly offer ten distinctive floor plans with one, two, and three bedroom apartments and townhomes for rent. Each spacious residence features an all-electric kitchen with a dishwasher, refrigerator, and pantry for cooking and easy clean-up. Select units feature 9-foot ceilings with loft, washer and dryer connections, and wood-burning fireplaces. The choice is yours.
Community life at Appian Way apartments is all about making you feel right at ease. Our beautiful landscaping and shimmering swimming pool will relax you at the end of a long day. We recognize pets are family and invite you to bring your cats and dogs along! Stop by or call our friendly leasing professionals today, who are waiting to assist you in finding your new home in North Richland Hills, TX.
Floor Plans
1 Bedroom Floor Plan
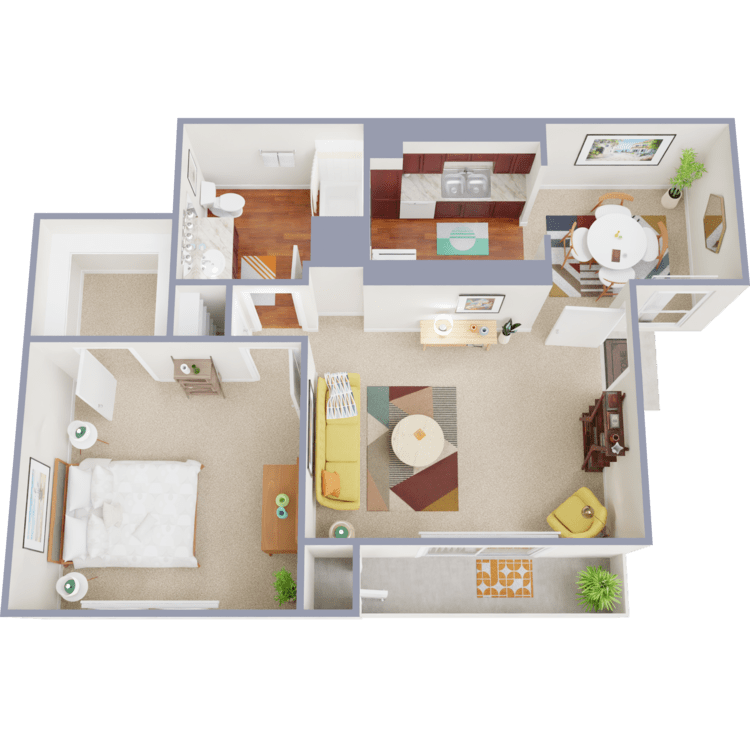
A1
Details
- Beds: 1 Bedroom
- Baths: 1
- Square Feet: 660
- Rent: $945
- Deposit: $200
Floor Plan Amenities
- 9Ft Ceilings
- All-electric Kitchen
- Balcony or Patio
- Cable Ready
- Carpeted Floors
- Ceiling Fans
- Central Air and Heating
- Dishwasher
- Extra Storage
- Faux Wood Blinds
- Faux Wood Floors
- Pantry
- Refrigerator
- Vertical Blinds
- Walk-in Closets
* In Select Apartment Homes
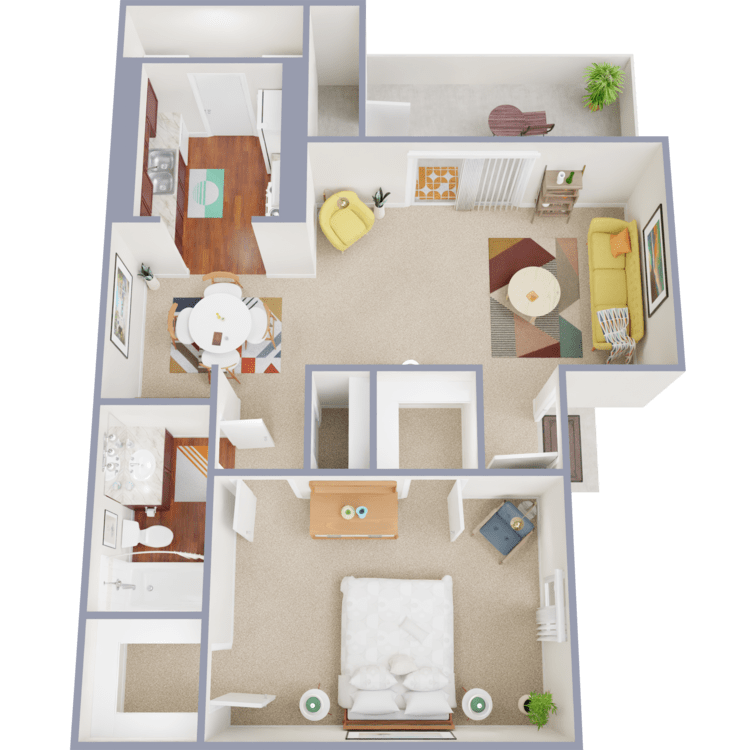
A2
Details
- Beds: 1 Bedroom
- Baths: 1
- Square Feet: 717
- Rent: $1045
- Deposit: $200
Floor Plan Amenities
- 9Ft Ceilings
- All-electric Kitchen
- Balcony or Patio
- Cable Ready
- Carpeted Floors
- Ceiling Fans
- Central Air and Heating
- Dishwasher
- Extra Storage
- Faux Wood Blinds
- Faux Wood Floors
- Pantry
- Refrigerator
- Vertical Blinds
- Walk-in Closets
- Washer and Dryer Connections
* In Select Apartment Homes
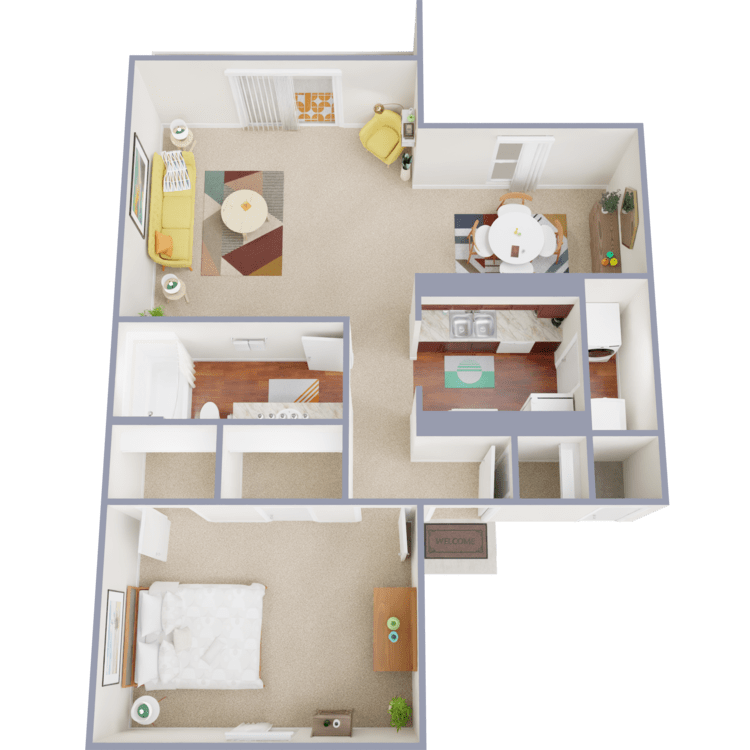
A3
Details
- Beds: 1 Bedroom
- Baths: 1
- Square Feet: 755
- Rent: $1095
- Deposit: $200
Floor Plan Amenities
- 9Ft Ceilings
- All-electric Kitchen
- Balcony or Patio
- Cable Ready
- Carpeted Floors
- Ceiling Fans
- Central Air and Heating
- Dishwasher
- Extra Storage
- Faux Wood Blinds
- Faux Wood Floors
- Pantry
- Refrigerator
- Vertical Blinds
- Walk-in Closets
- Washer and Dryer Connections
* In Select Apartment Homes
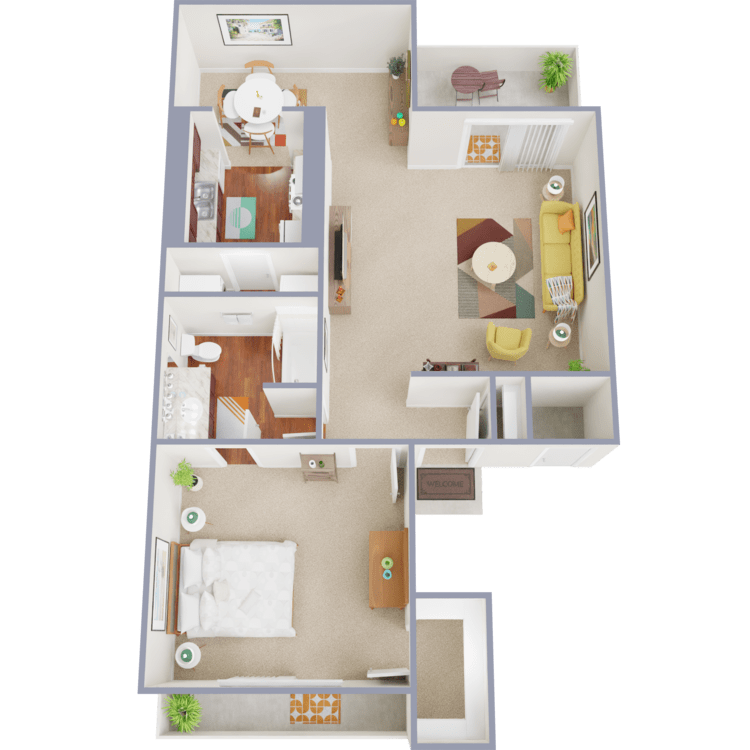
A4
Details
- Beds: 1 Bedroom
- Baths: 1
- Square Feet: 762
- Rent: $1105
- Deposit: $200
Floor Plan Amenities
- 9Ft Ceilings
- All-electric Kitchen
- Balcony or Patio
- Cable Ready
- Carpeted Floors
- Ceiling Fans
- Central Air and Heating
- Dishwasher
- Extra Storage
- Faux Wood Blinds
- Faux Wood Floors
- Pantry
- Refrigerator
- Vertical Blinds
- Walk-in Closets
- Washer and Dryer Connections
* In Select Apartment Homes
2 Bedroom Floor Plan
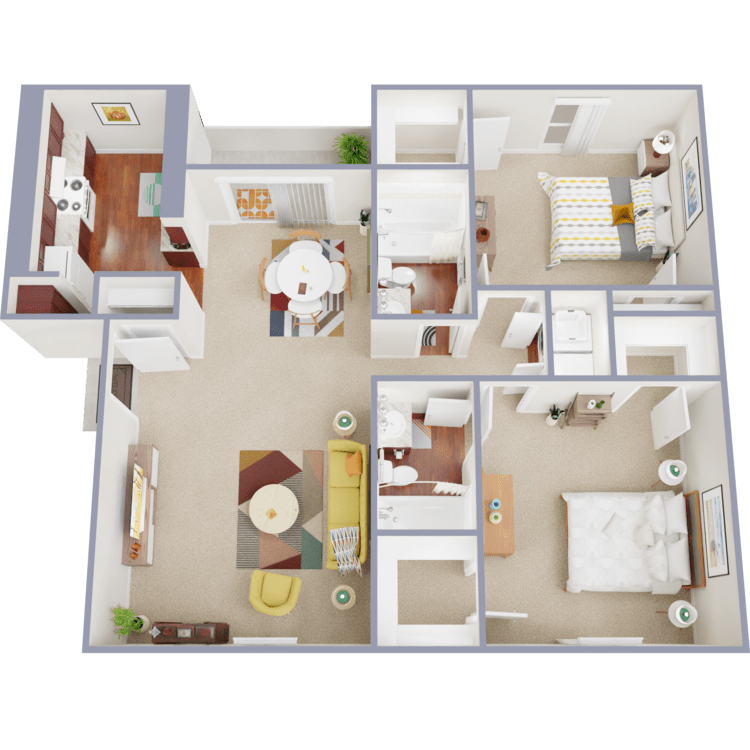
B1
Details
- Beds: 2 Bedrooms
- Baths: 2
- Square Feet: 996
- Rent: $1285
- Deposit: $250
Floor Plan Amenities
- 9Ft Ceilings
- All-electric Kitchen
- Balcony or Patio
- Cable Ready
- Carpeted Floors
- Ceiling Fans
- Central Air and Heating
- Dishwasher
- Extra Storage
- Faux Wood Blinds
- Faux Wood Floors
- Pantry
- Refrigerator
- Vertical Blinds
- Walk-in Closets
- Washer and Dryer Connections
* In Select Apartment Homes
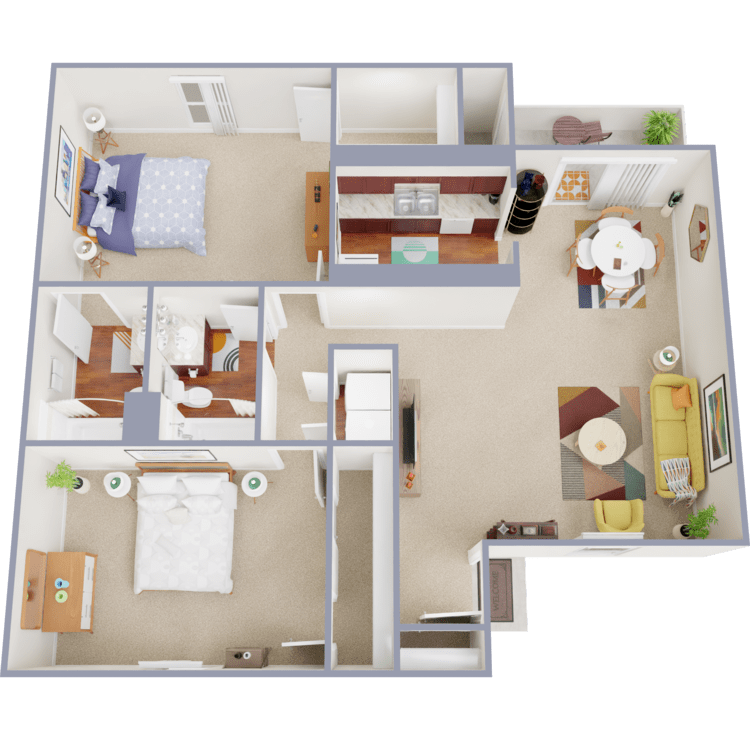
B2
Details
- Beds: 2 Bedrooms
- Baths: 2
- Square Feet: 1096
- Rent: $1392
- Deposit: $250
Floor Plan Amenities
- 9Ft Ceilings
- All-electric Kitchen
- Balcony or Patio
- Cable Ready
- Carpeted Floors
- Ceiling Fans
- Central Air and Heating
- Dishwasher
- Extra Storage
- Faux Wood Blinds
- Faux Wood Floors
- Pantry
- Refrigerator
- Vertical Blinds
- Walk-in Closets
- Washer and Dryer Connections
* In Select Apartment Homes
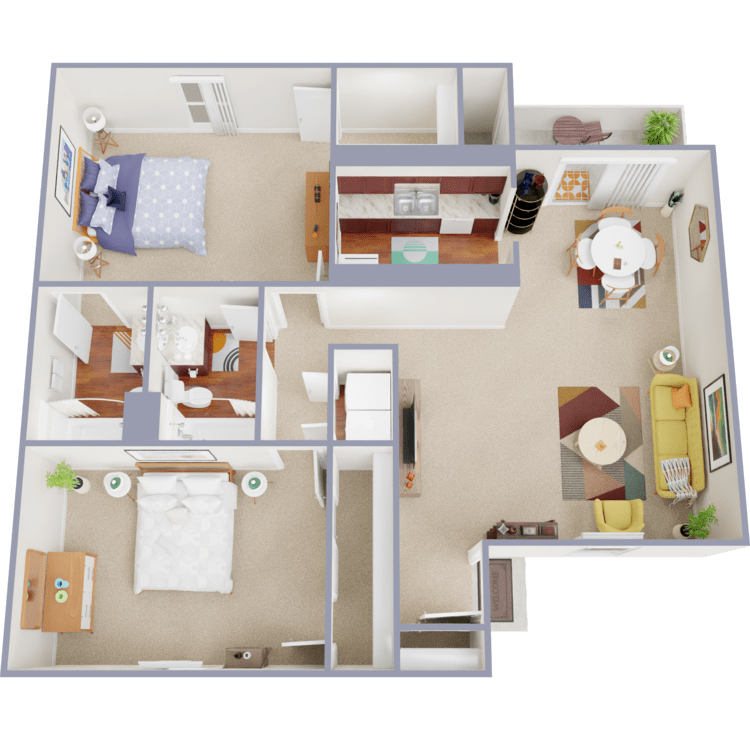
B2F - Fireplace
Details
- Beds: 2 Bedrooms
- Baths: 2
- Square Feet: 1096
- Rent: $1402
- Deposit: $250
Floor Plan Amenities
- 9Ft Ceilings
- All-electric Kitchen
- Balcony or Patio
- Cable Ready
- Carpeted Floors
- Ceiling Fans
- Central Air and Heating
- Dishwasher
- Extra Storage
- Faux Wood Blinds
- Faux Wood Floors
- Pantry
- Refrigerator
- Renovated Available *
- Vertical Blinds
- Walk-in Closets
- Washer and Dryer Connections
- Wood Burning Fireplace
* In Select Apartment Homes
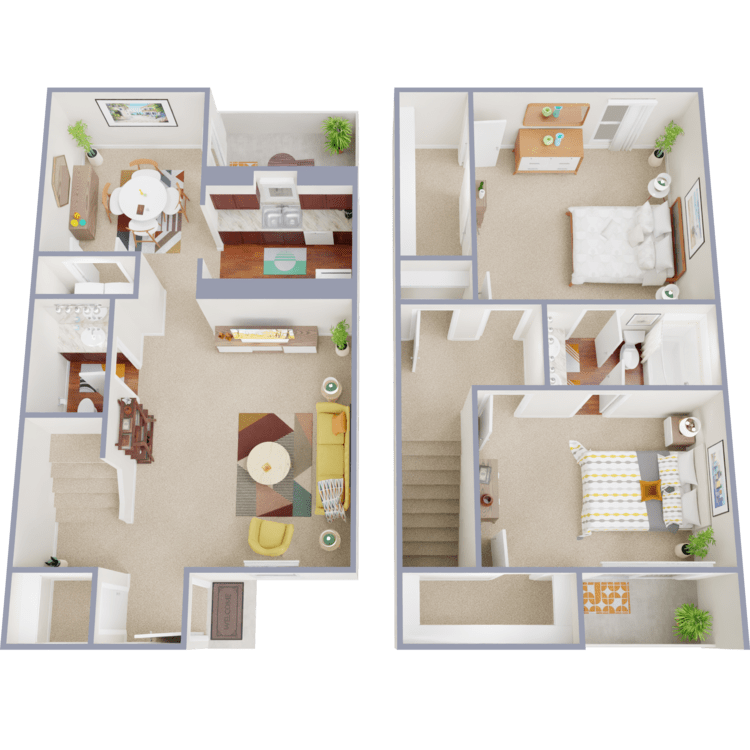
B3S - Town Home
Details
- Beds: 2 Bedrooms
- Baths: 1.5
- Square Feet: 1169
- Rent: $1485
- Deposit: $250
Floor Plan Amenities
- 9Ft Ceilings
- All-electric Kitchen
- Balcony or Patio
- Cable Ready
- Carpeted Floors
- Ceiling Fans
- Central Air and Heating
- Dishwasher
- Extra Storage
- Faux Wood Blinds
- Faux Wood Floors
- Pantry
- Refrigerator
- Renovated Available
- Town Homes Available
- Vertical Blinds
- Walk-in Closets
- Washer and Dryer Connections
* In Select Apartment Homes
Floor Plan Photos
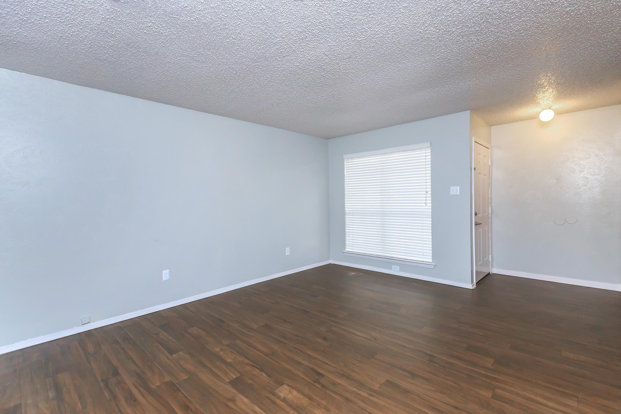
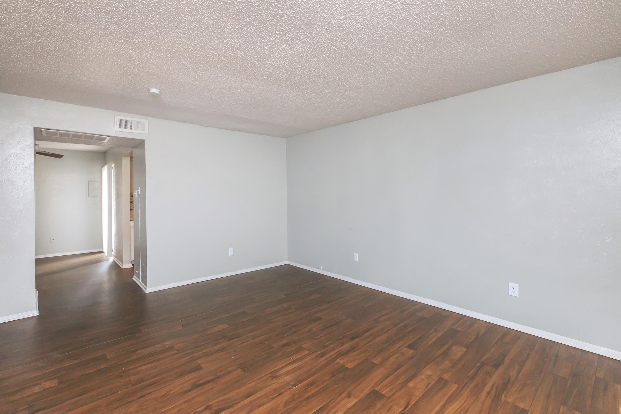
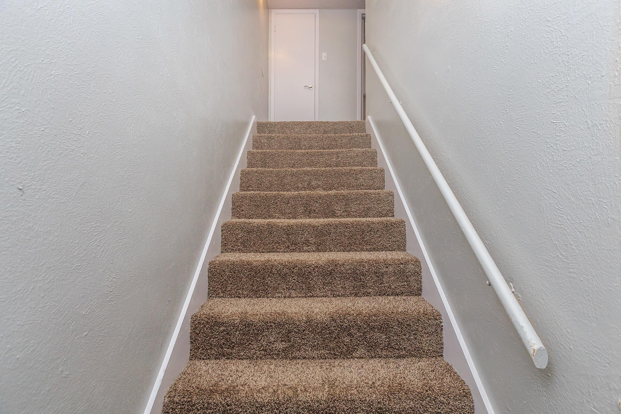
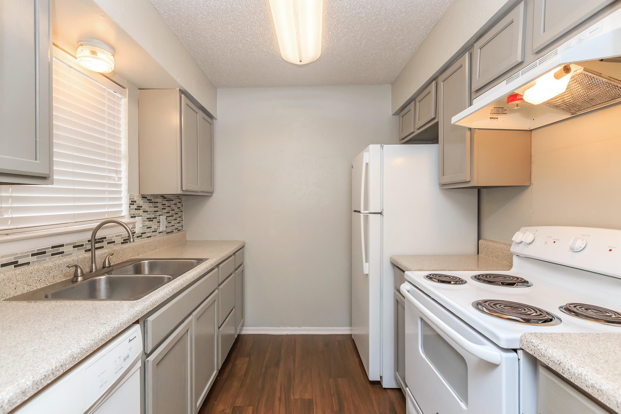
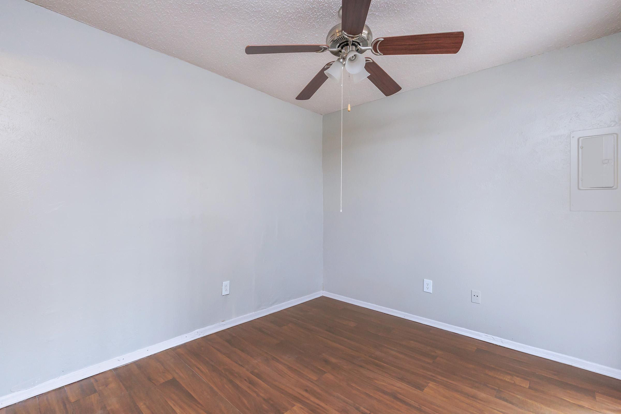
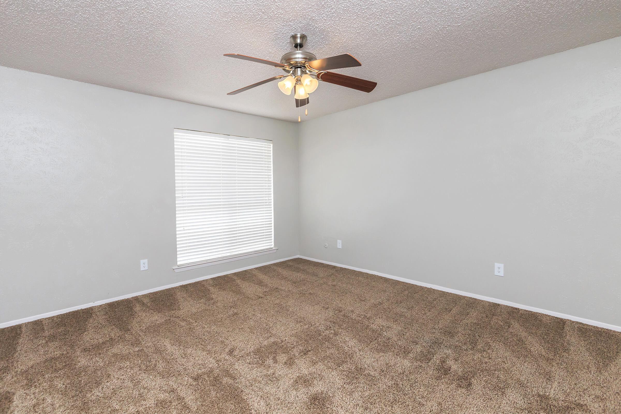
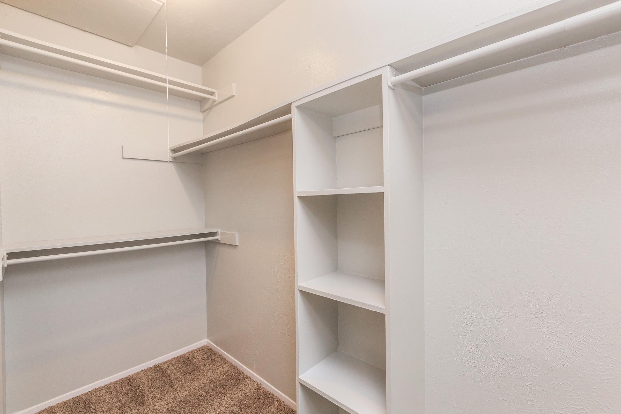
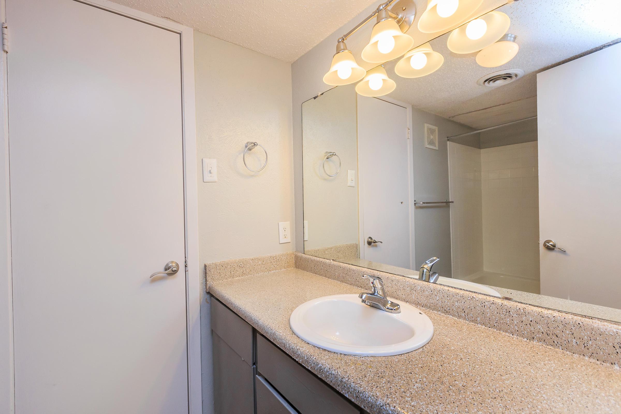
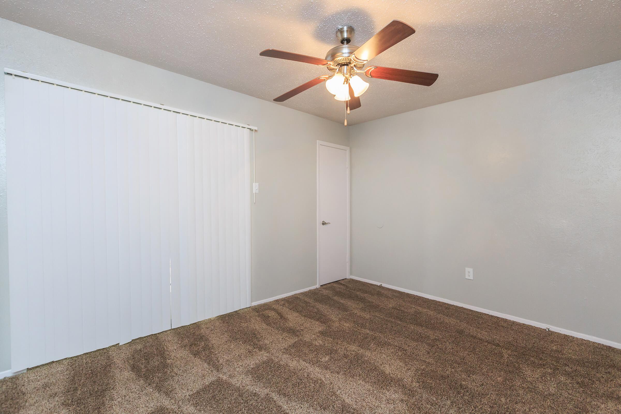
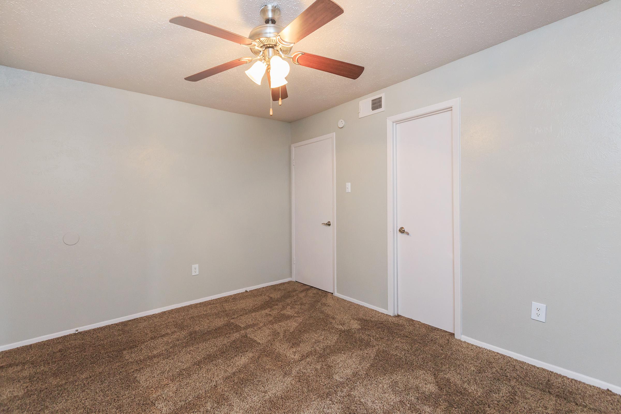
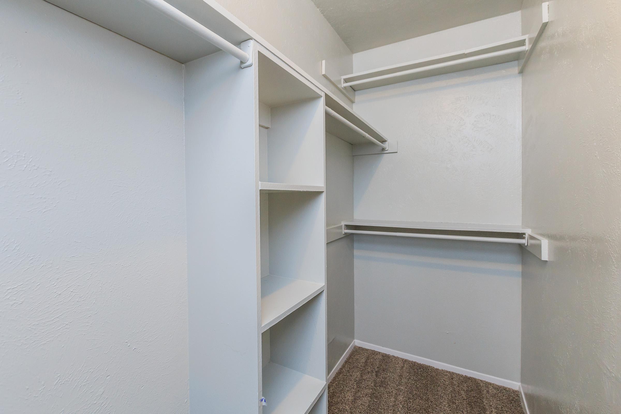
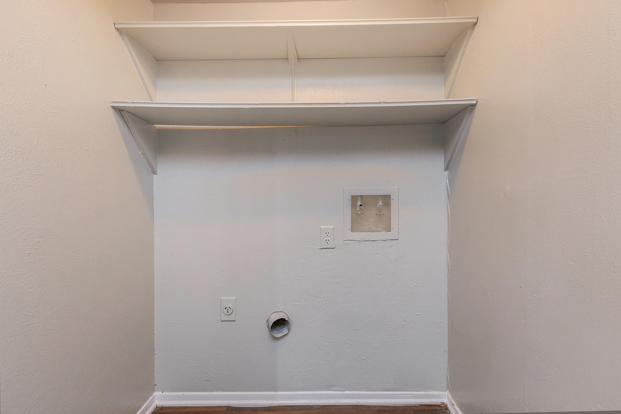
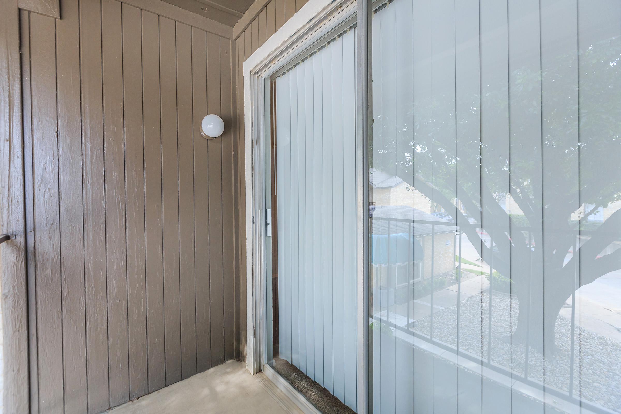
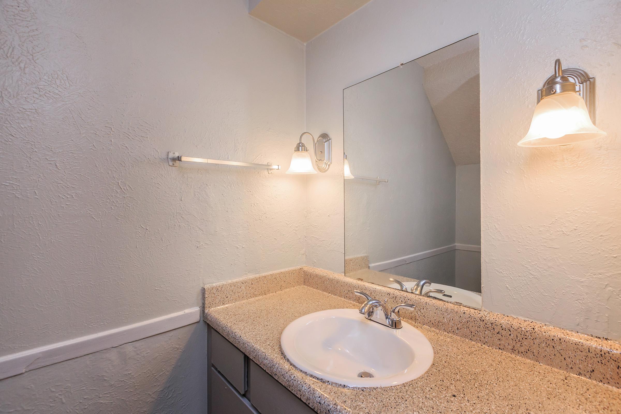
3 Bedroom Floor Plan
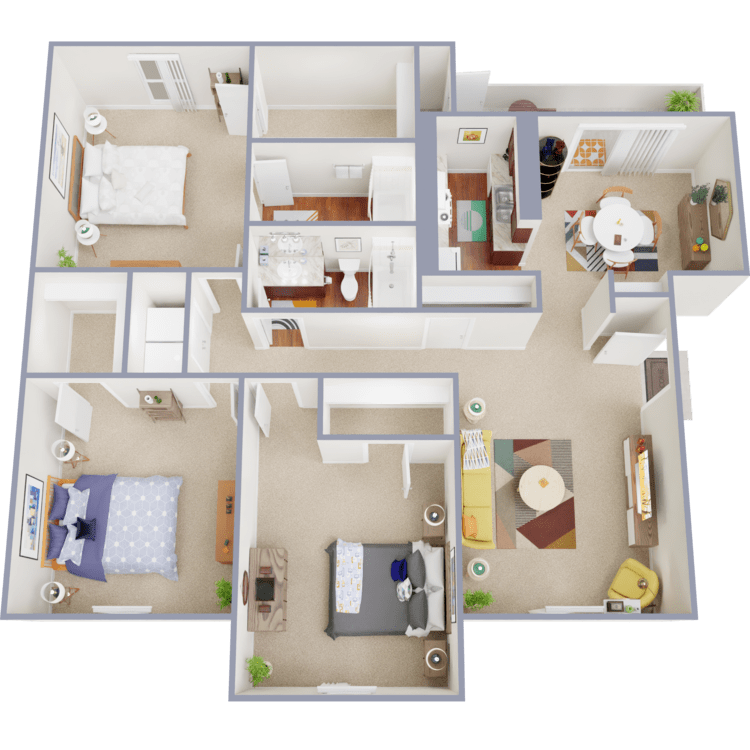
C1
Details
- Beds: 3 Bedrooms
- Baths: 2
- Square Feet: 1309
- Rent: $1630
- Deposit: $300
Floor Plan Amenities
- 9Ft Ceilings
- All-electric Kitchen
- Balcony or Patio
- Cable Ready
- Carpeted Floors
- Ceiling Fans
- Central Air and Heating
- Dishwasher
- Extra Storage
- Faux Wood Blinds
- Faux Wood Floors
- Guest Parking
- Pantry
* In Select Apartment Homes
Floor Plan Photos
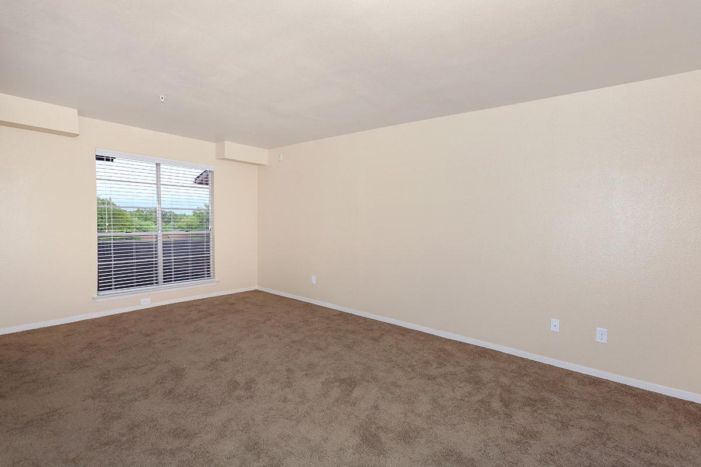
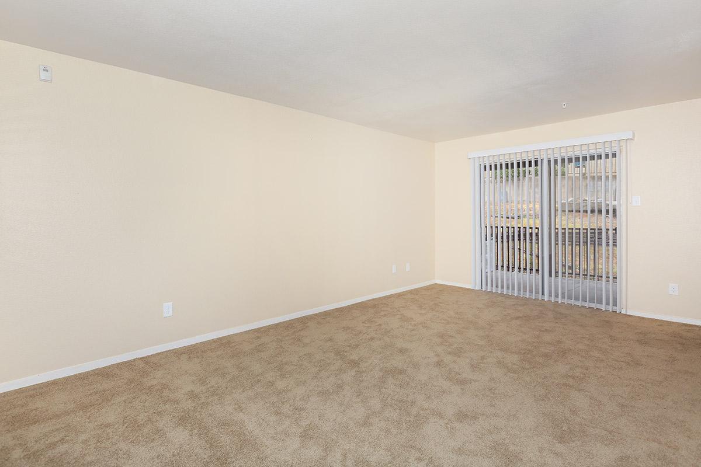
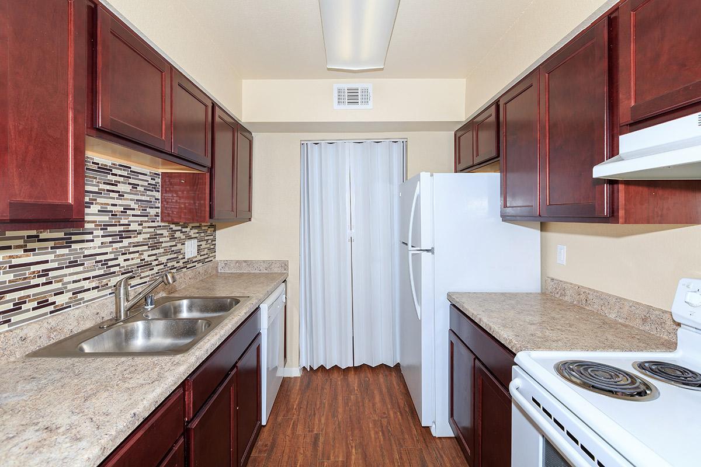
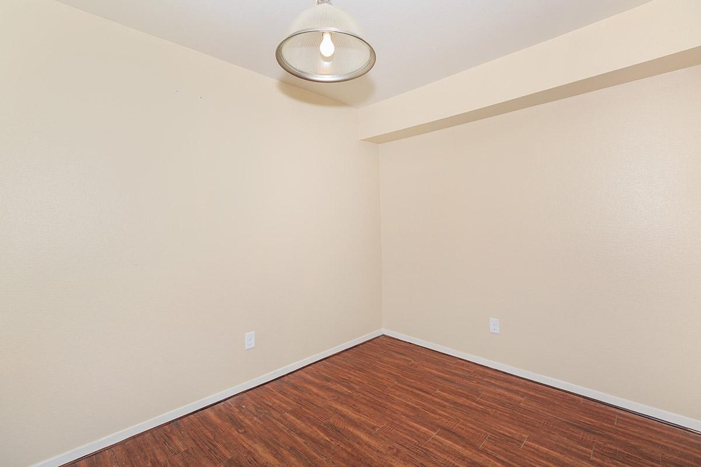
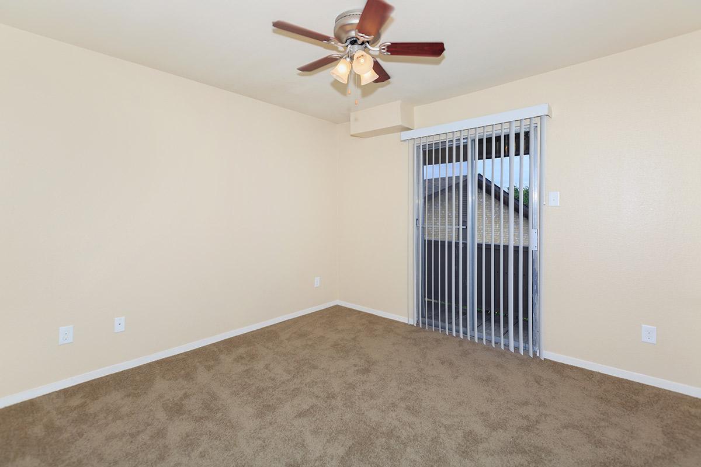
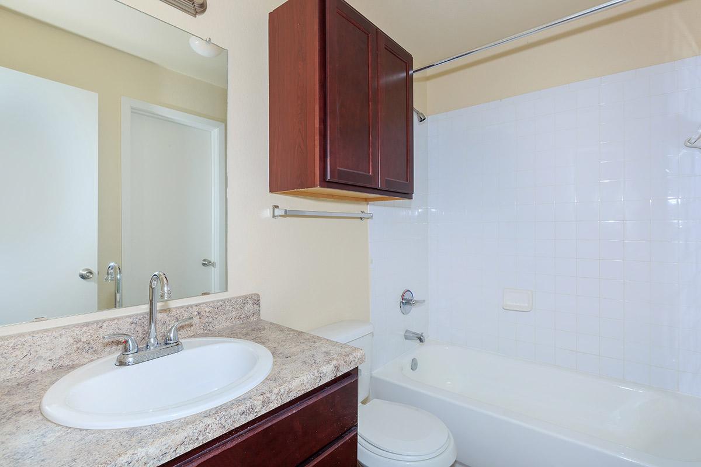
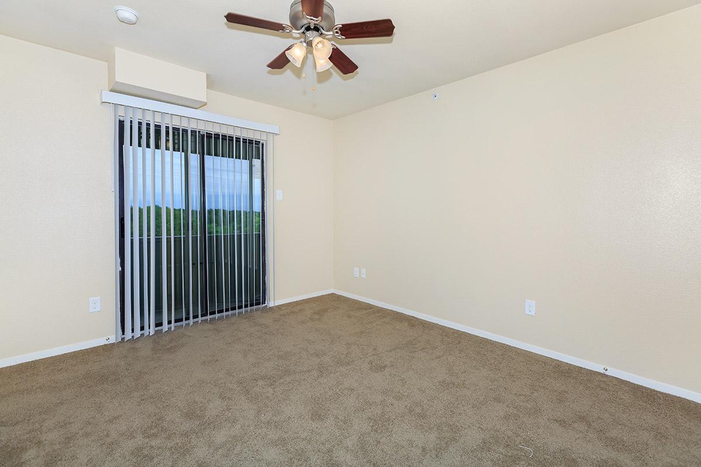
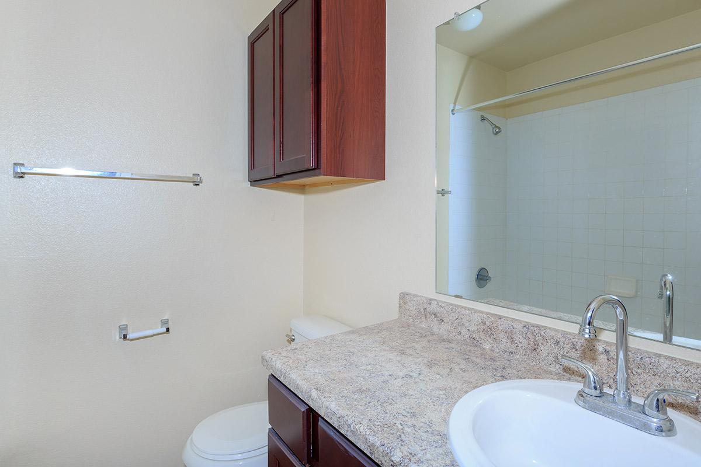
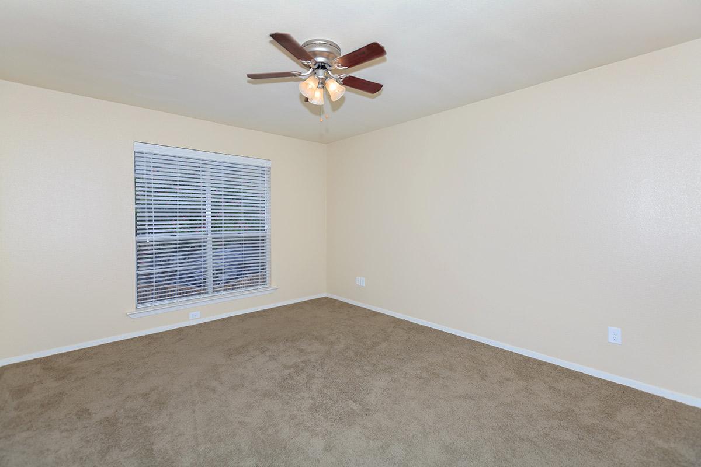

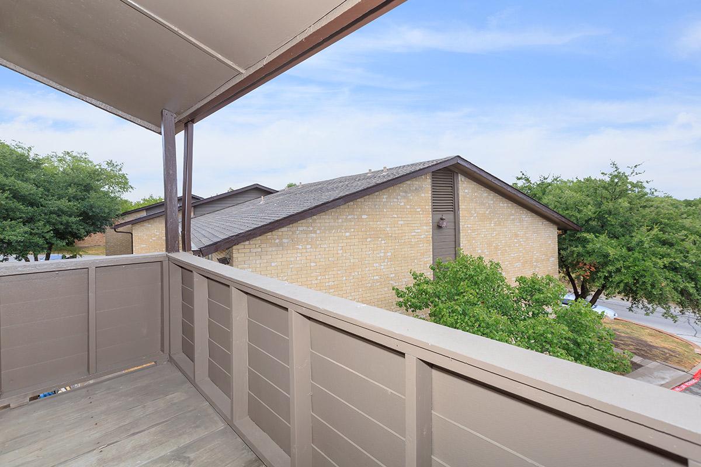
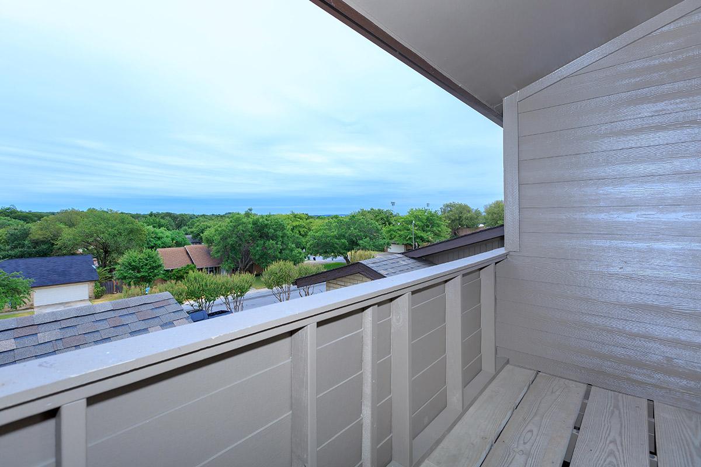
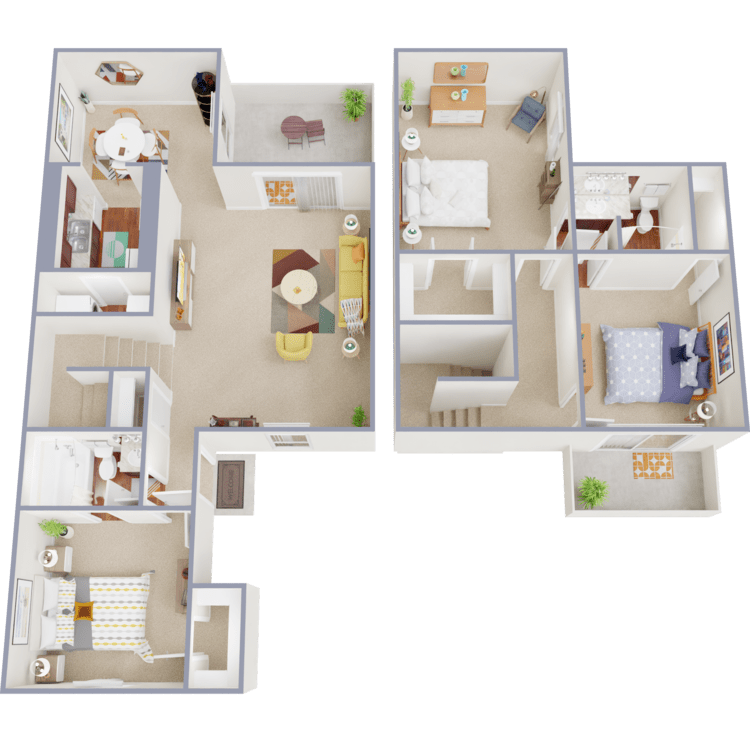
C2S - Town Home
Details
- Beds: 3 Bedrooms
- Baths: 2
- Square Feet: 1363
- Rent: $1690
- Deposit: $300
Floor Plan Amenities
- 9Ft Ceilings
- All-electric Kitchen
- Balcony or Patio
- Cable Ready
- Carpeted Floors
- Ceiling Fans
- Central Air and Heating
- Dishwasher
- Extra Storage
- Faux Wood Blinds
- Faux Wood Floors
- Pantry
- Refrigerator
- Town Homes Available
- Vertical Blinds
- Walk-in Closets
- Washer and Dryer Connections
* In Select Apartment Homes
Show Unit Location
Select a floor plan or bedroom count to view those units on the overhead view on the site map. If you need assistance finding a unit in a specific location please call us at 844-818-2442 TTY: 711.

Unit:
- 1 Bed, 1 Bath
- Availability:Now
- Rent:$1095
- Square Feet:755
- Floor Plan:A3
Unit:
- 1 Bed, 1 Bath
- Availability:Now
- Rent:$1095
- Square Feet:755
- Floor Plan:A3
Unit:
- 2 Bed, 2 Bath
- Availability:Now
- Rent:$1392
- Square Feet:1096
- Floor Plan:B2
Unit:
- 2 Bed, 1.5 Bath
- Availability:2024-04-30
- Rent:$1485
- Square Feet:1169
- Floor Plan:B3S - Town Home
Unit:
- 2 Bed, 1.5 Bath
- Availability:2024-05-10
- Rent:$1485
- Square Feet:1169
- Floor Plan:B3S - Town Home
Unit:
- 3 Bed, 2 Bath
- Availability:2024-04-30
- Rent:$1630
- Square Feet:1309
- Floor Plan:C1
Amenities
Explore what your community has to offer
Community Amenities
- Beautiful Landscaping
- Clubhouse
- Copy Services
- Dog Park
- Easy Access to Freeways
- Easy Access to Shopping
- Guest Parking
- Laundry Facility
- Leasing Center Treats
- On-call Maintenance
- Pet Waste Stations
- Public Parks Nearby
- Shimmering Swimming Pool
Apartment Amenities
- 9Ft Ceilings
- All-electric Kitchen
- Balcony or Patio
- Brushed Nickel Fixtures
- Cable Ready
- Carpeted Floors
- Ceiling Fans
- Central Air and Heating
- Dishwasher
- Extra Storage
- Faux Wood Blinds
- Faux Wood Floors
- Pantry*
- Refrigerator
- Renovated Available
- Town Homes Available*
- Vertical Blinds
- Walk-in Closets
- Washer and Dryer Connections*
- Wood Burning Fireplace*
* In Select Apartment Homes
Pet Policy
Pets Welcome Upon Approval. Breed restrictions apply. No aggressive breeds. Limit of two pets per home. Maximum adult weight is 35 pounds. Non-refundable pet fee is $300 per pet. Monthly pet rent of $20 will be charged per pet. Pet interview with management required. A pet agreement on file is required. Please call for details.
Photos
Amenities
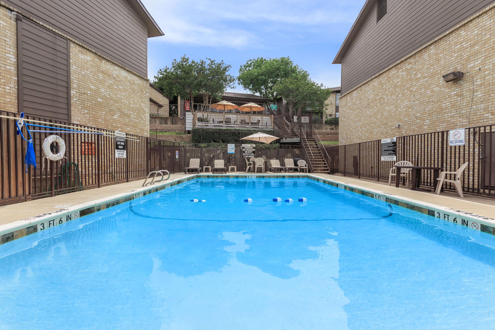
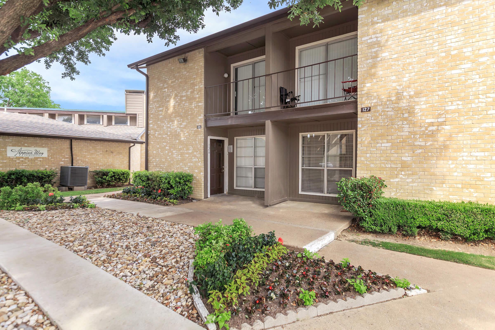
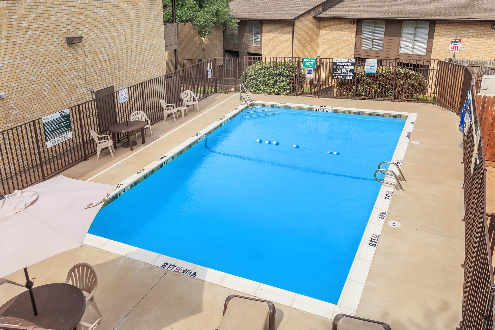
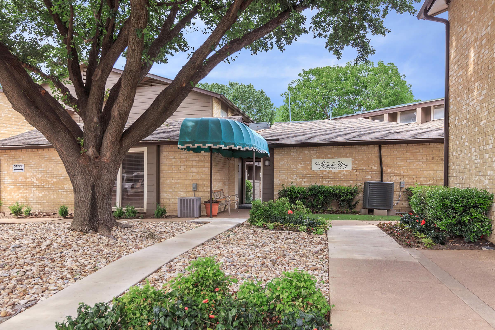
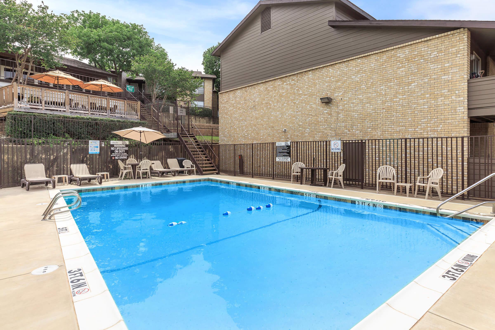

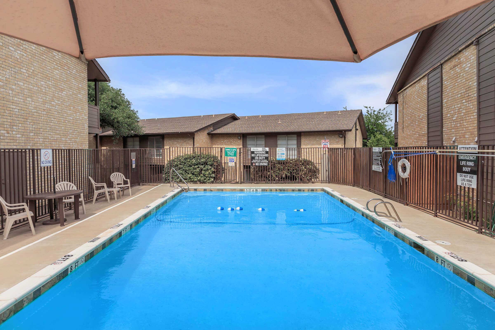
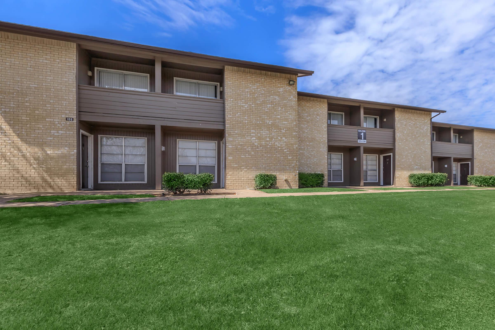

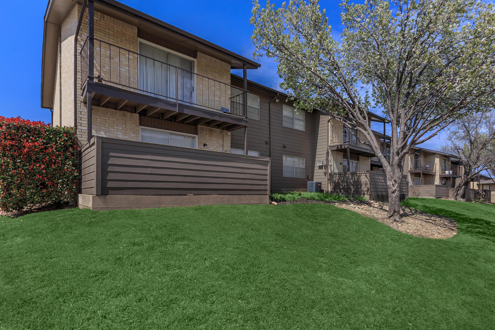
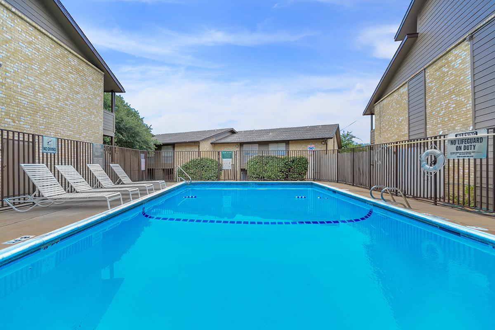
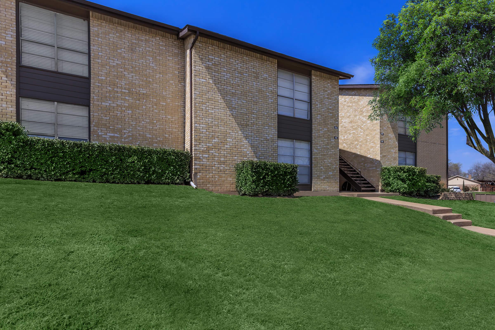
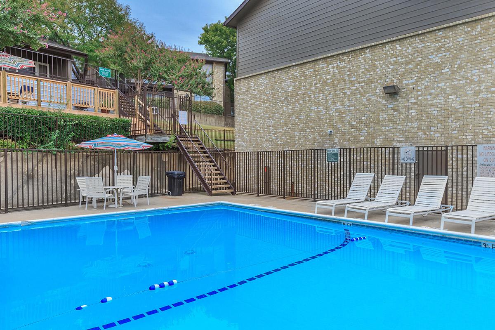

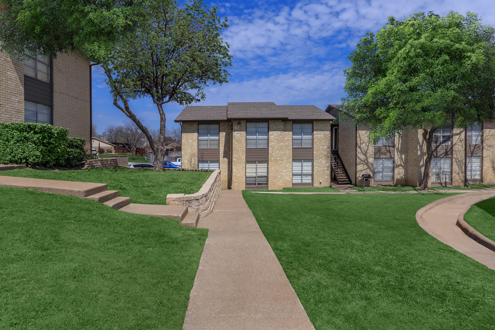
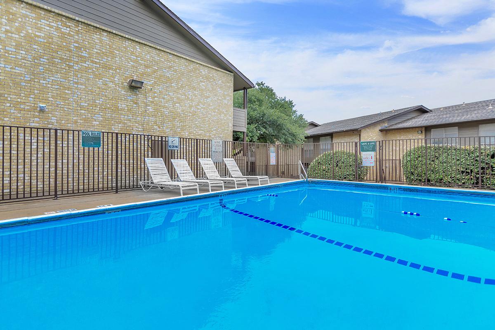
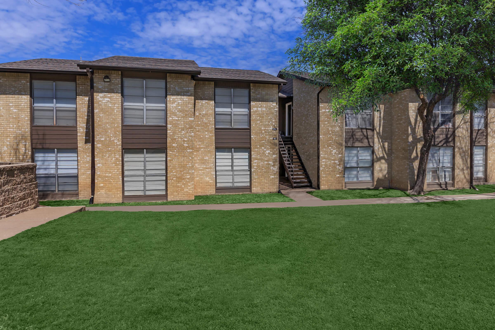
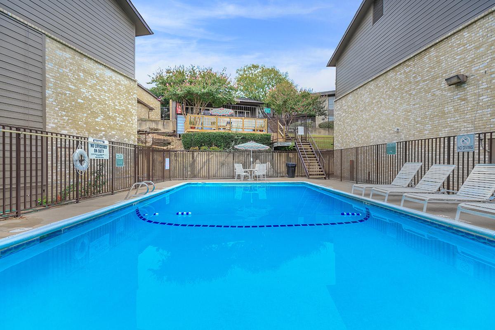
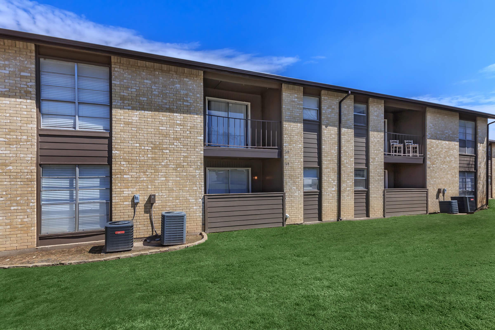
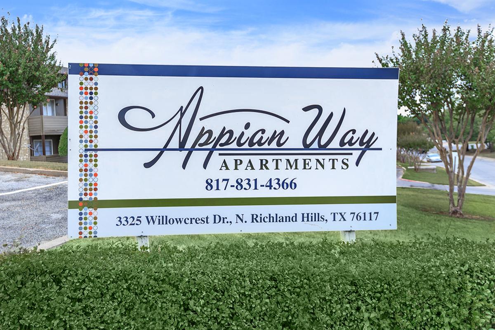
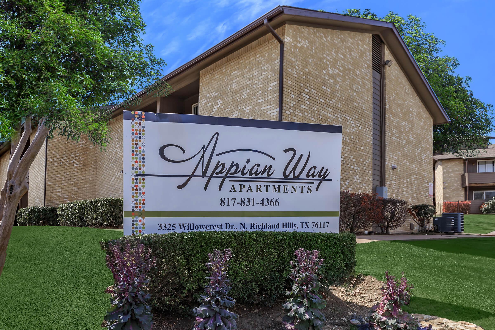
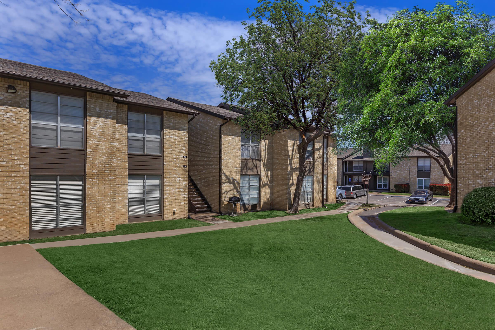
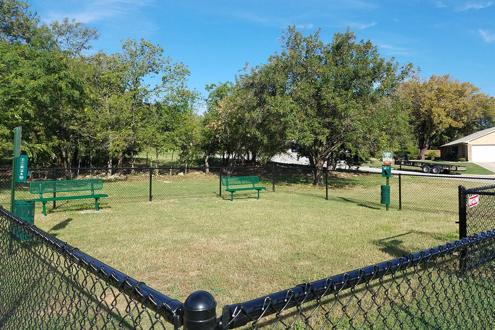
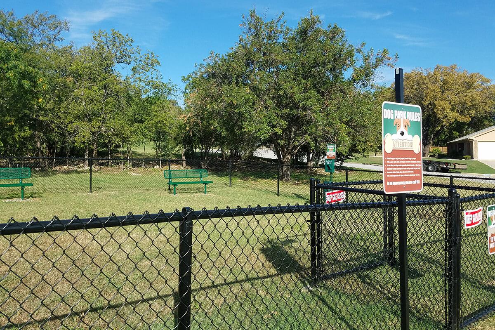
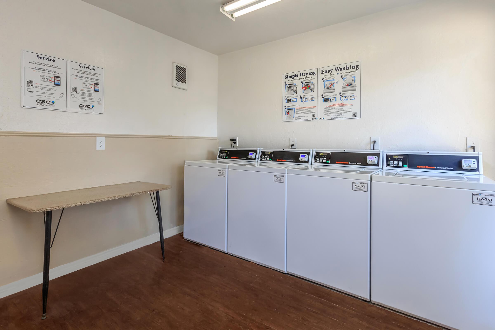
2 Bed 1.5 Bath














3 Bed 2 Bath












Neighborhood
Points of Interest
Appian Way
Located 3325 Willowcrest Dr. North Richland Hills, TX 76117Bank
Cinema
Elementary School
Entertainment
Fitness Center
Grocery Store
High School
Hospital
Mass Transit
Middle School
Park
Post Office
Preschool
Restaurant
Salons
Shopping Center
University
Contact Us
Come in
and say hi
3325 Willowcrest Dr.
North Richland Hills,
TX
76117
Phone Number:
844-818-2442
TTY: 711
Office Hours
Monday through Friday 8:30 AM to 5:30 PM.